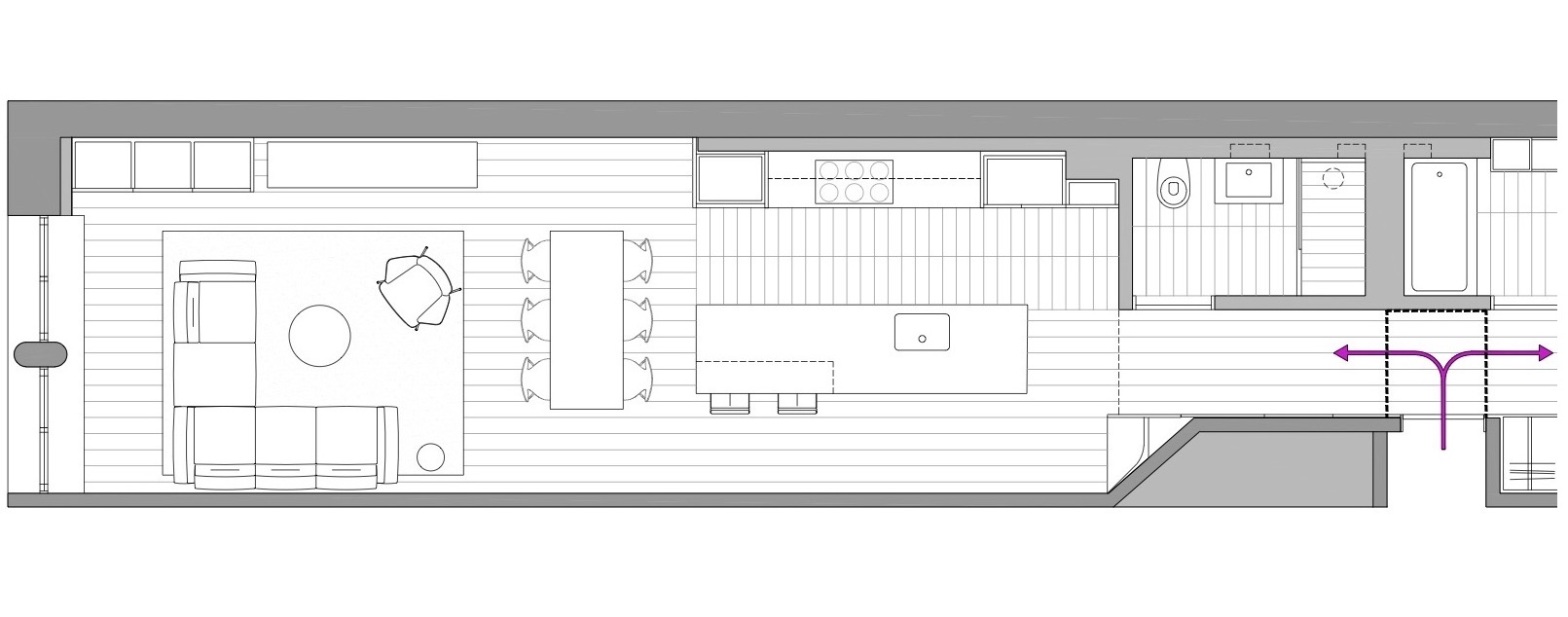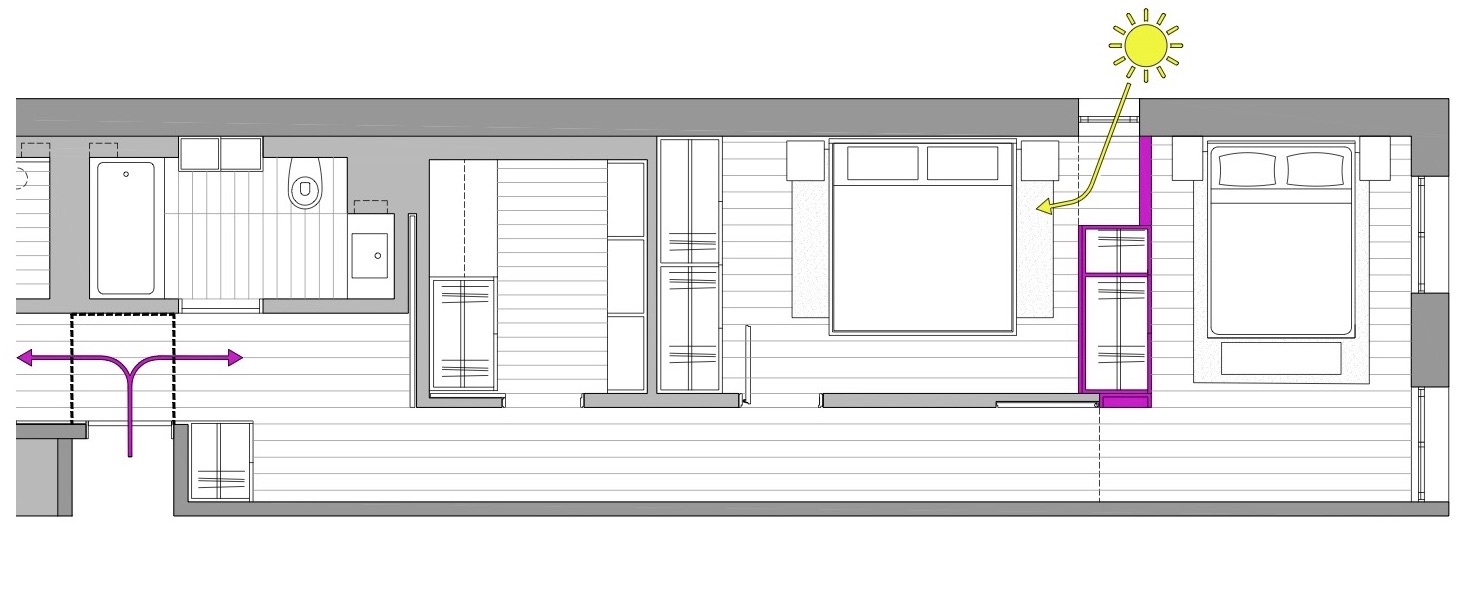






Your Custom Text Here
LOCATION:
NEW YORK, NEW YORK
PROGRAM:
1250 TOTAL SQ. FT. LOFT IN CONVERTED INDUSTRIAL FACTORY BUIILDING
STATUS: UNDER CONSTRUCTION
DESCRIPTION:
This project is classic NYC design: How to combine 2 adjacent apartment units and make them feel like a unified whole. The redesign was further complicated because the two units are abutting end-to-end, creating a long apartment with windows (originally) only at the far the ends.
The solution was to create a winged apartment with a clear public and private sides. Facing south, there is a generous open-plan living room/dining room/kitchen with 11-foot ceilings and custom cabinetry - perfect for entertaining. The "private" wing to the north has 2 bedrooms and 2 full bathrooms and a walk-in closet with laundry. The second bedroom was created by punching a new window into the west facade of the building, bringing required light & air into the room.
PHOTOS: ©STUDIO SNNG
LOCATION:
NEW YORK, NEW YORK
PROGRAM:
1250 TOTAL SQ. FT. LOFT IN CONVERTED INDUSTRIAL FACTORY BUIILDING
STATUS: UNDER CONSTRUCTION
DESCRIPTION:
This project is classic NYC design: How to combine 2 adjacent apartment units and make them feel like a unified whole. The redesign was further complicated because the two units are abutting end-to-end, creating a long apartment with windows (originally) only at the far the ends.
The solution was to create a winged apartment with a clear public and private sides. Facing south, there is a generous open-plan living room/dining room/kitchen with 11-foot ceilings and custom cabinetry - perfect for entertaining. The "private" wing to the north has 2 bedrooms and 2 full bathrooms and a walk-in closet with laundry. The second bedroom was created by punching a new window into the west facade of the building, bringing required light & air into the room.
PHOTOS: ©STUDIO SNNG